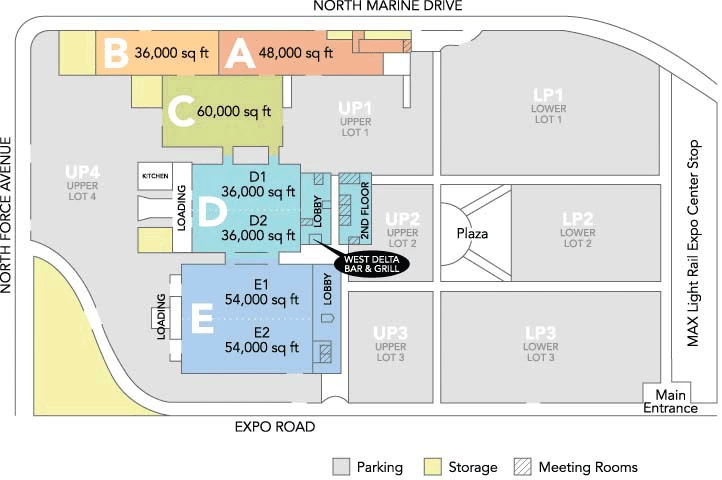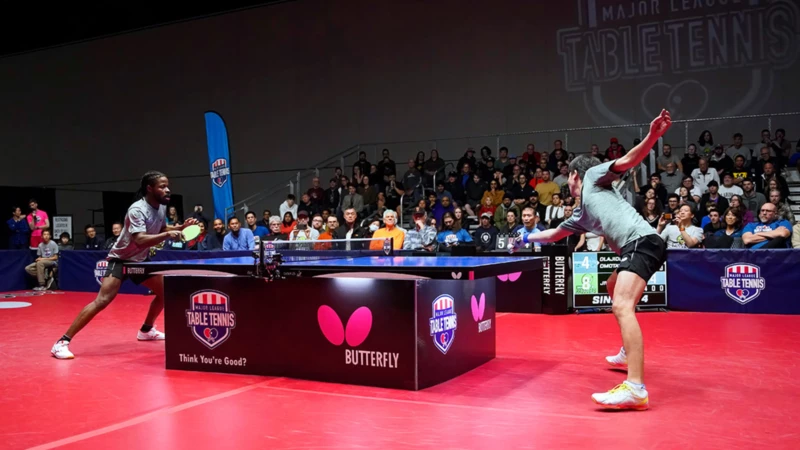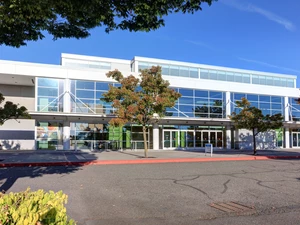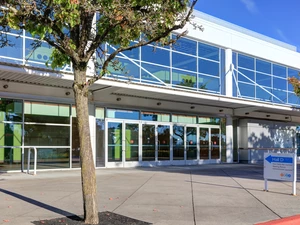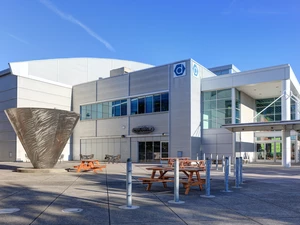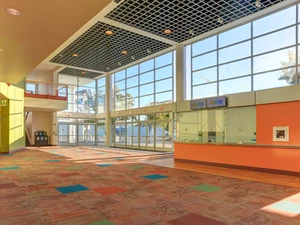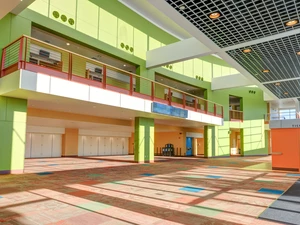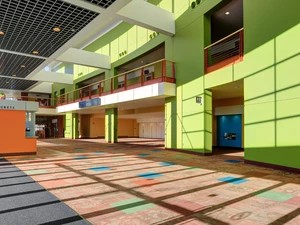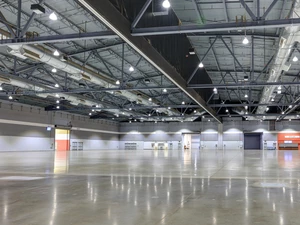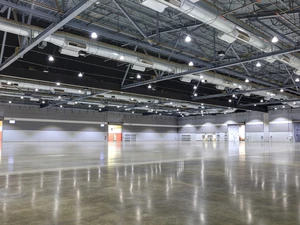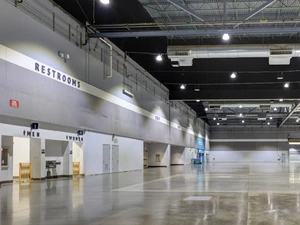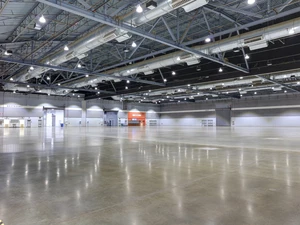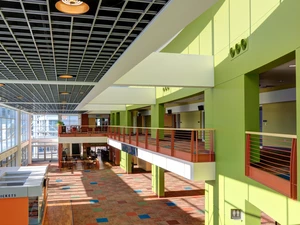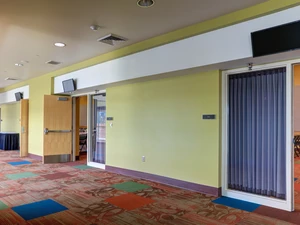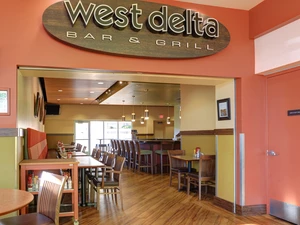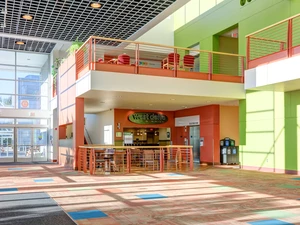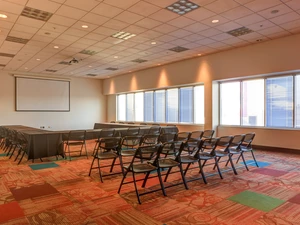Exhibit Hall D
As our flagship venue, Hall D offers the ultimate space for a wide range of events, from high-energy sports tournaments to large-scale consumer events, concerts, and conferences. With a versatile layout, Hall D can be tailored to suit any occasion. Whether you're hosting an exciting competition, a vibrant expo, or a major conference, Hall D is designed to provide an unforgettable experience for both event organizers and attendees.
Versatile Space for Every Event
Take a Virtual Tour!
Discover Hall D’s expansive 72,000 sq. ft. of column-free space, versatile setup options, and high-capacity power and rigging. Take a virtual tour to see how this adaptable hall can be tailored to fit your unique event vision before you even step inside.
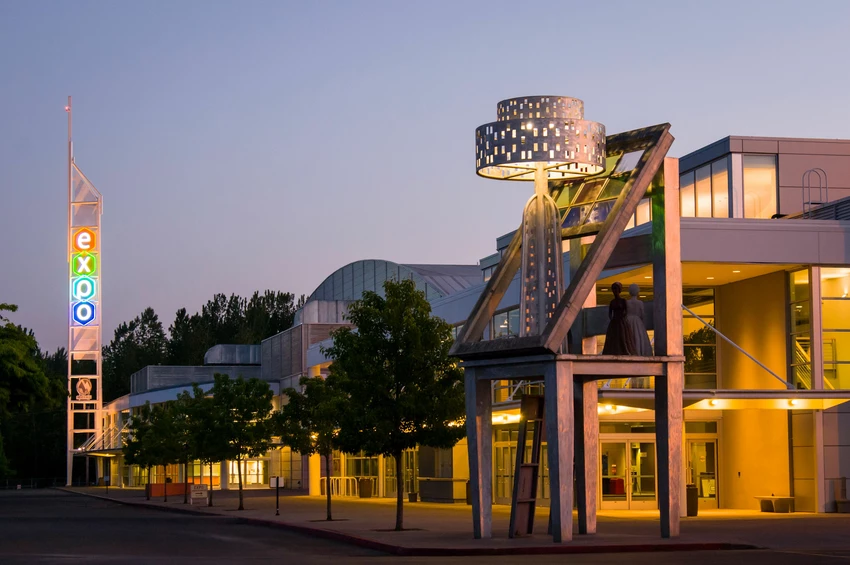
Explore Hall D
Hall D Specs
FULL HALL DIMENSIONS
300' x 240' - 72,000sq ft
HALF HALL DIMENSIONS
300' x 120' - 36,000sq ft (split in half by airwall)
CEILING HEIGHT / RIGGING
30' to the low T1 Beams | 32' - 60ft to the T2 Beams | 500lbs per Point (dead hang TI)
ELECTRICAL (provided exclusively by Edlen Electric)
(44) In-Floor Power & CAT6 Service (60A, 30A, 20A Service in Each) Located on 30' x 60' Grid
200A & 400A Posi-Lock (Separate Legs) Located on West Wall
LIGHTING
Programmable LED House Lighting
LOADING / ACCESS
(2) 18' x 20' Coil Doors for Drive-In Access
(3) Loading Dock Bays (one bay includes leveler)
Covered Dock Space / Storage
WATER FILL & DRAIN
(4) Water Fill & Drain Locations
FOOD & BEVERAGE (provided exclusively by Levy Restaurants)
(2) Full Service Concession Stands on Diagonal
ADDITIONAL AMENITIES
East/West Airwall Divides Hall
Complete HVAC System (AC & Heat)
(4) Meeting Rooms
(2) Production Offices / Greenrooms
(2) Restrooms on Diagonal
6,400sq ft Lobby with Box Office, ATM & First Aid
Max Capacities
PEOPLE
5,000 - General Admission Standing
3,620 - Banquet Seating
10' X 10' EXHIBITS
346 Booths
Venue Map
