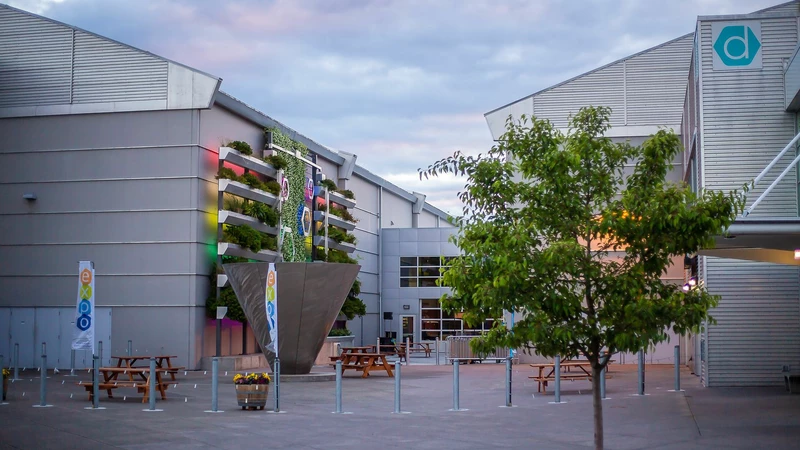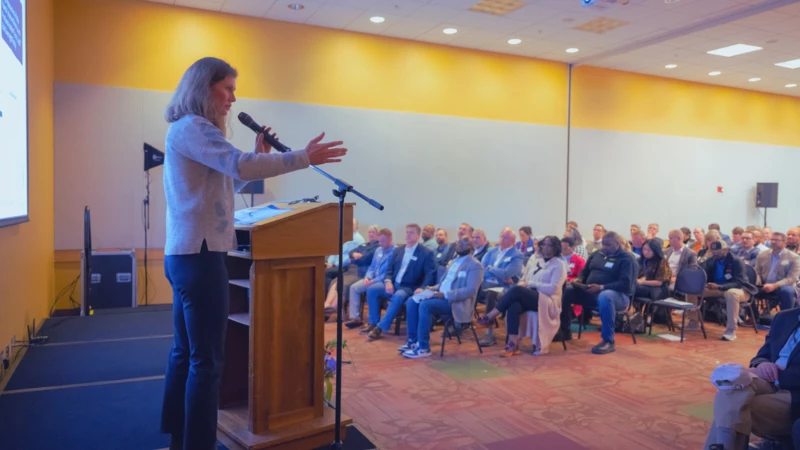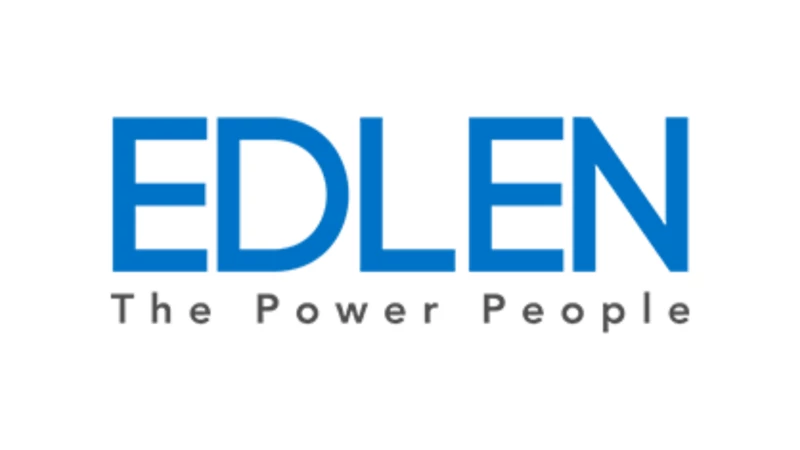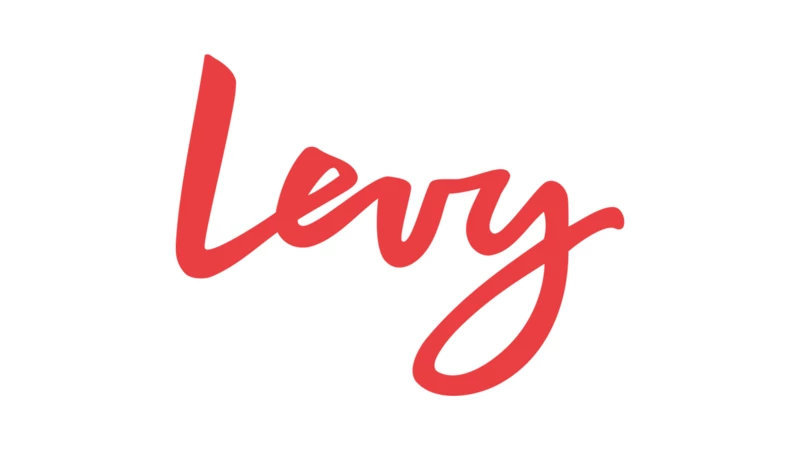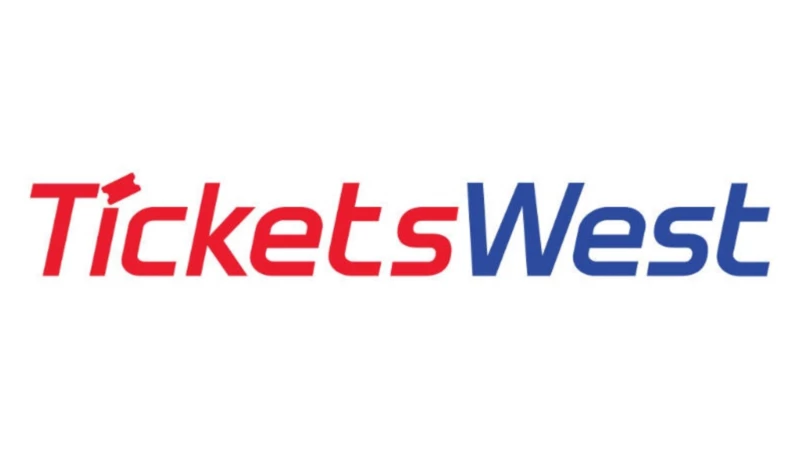With over 330,000 square feet of exhibit space, customizable meeting rooms, and full-service amenities, our facility can accommodate events of all sizes and types. Whether you're planning a large-scale consumer event, a dynamic tradeshow, or an energetic sporting event, our flexible spaces are designed to meet your specific needs.
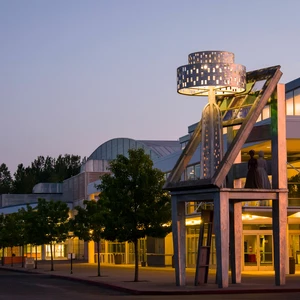
Discover the Versatility of Expo
Exclusive Vendors
We proudly partner with industry-leading vendors to provide exceptional services tailored to your event needs. Collaborate with our trusted partners to ensure every detail is perfect.
Tell us about your event!
We are excited to learn more about your upcoming event! By providing us with a few details, we can better understand your needs and ensure the Portland Expo Center is the best fit for your event. Please fill out the form below, and our Sales team will get in touch with you to discuss how we can help bring your vision to life. Let’s create an unforgettable experience together at the Portland Expo Center.
Already have a request for proposal (RFP) for your event? Email it to us at [email protected]. We look forward to working with you!
Get the Details You Need
To learn more about our exhibit hall dimensions, exclusive partnerships, and additional services, we invite you to explore our general pricing and information. This resource provides everything you need to plan your event, from space options and catering details to facility layouts and support services.
Discover how our venue can accommodate your event’s specific needs.


